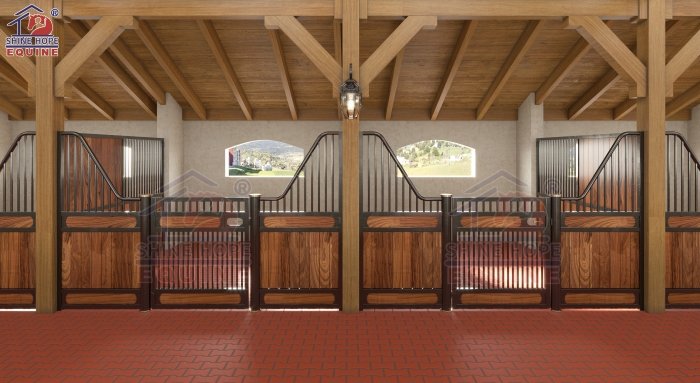Designing Your Dream Horse Barn: Comprehensive Plans, Layouts, and Essential Considerations
Barn Design Guide from Shinehope Equine
Building a horse barn is a blend of functionality, equine welfare, and personal vision. Whether you’re seeking small horse barn ideas, 4-stall designs, or equine barns with living quarters, a well-crafted plan ensures your space supports both horses and handlers. Here’s a roadmap to navigate everything from stall dimensions to sustainable layouts.

1. Horse Barn Location and Orientation: The Foundation of Design
Site Selection Essentials:
Elevated Ground: Choose higher ground to prevent waterlogging; good drainage is critical for barn floors and outdoor areas.
Accessibility: Proximity to roads and utilities (electricity, water) reduces installation costs. Avoid remote sites that require extensive driveway or utility upgrades.
Wind & Sun Exposure: Orient the barn perpendicular to prevailing winds for natural ventilation. North-south orientation maximizes sunlight in winter and shades in summer.
Regulatory Check:
2. Horse Barn Size and Stall Dimensions: Prioritize Comfort
Aisle Minimums: 12’ wide for daily use; 14’–16’ if moving equipment (e.g., hay tractors) or hosting events.
Natural Light & Air: Aisles should allow cross-ventilation; skylights or clerestory windows enhance brightness.
| Barn Type | Stalls | Dimensions | Ideal for |
|---|
| Small 2-Stall | 2 | 24’ x 36’ | Hobby farms, small herds |
| 4-Stall Classic | 4 | 36’ x 48’ | Boarding or training |
| 8-Stall with Aisle | 8 | 48’ x 72’ | Large operations |
3. Essential Amenities: Beyond Stalls
Tack Room Placement: Locate near stalls and wash areas, with lockable doors to protect gear. Suggested size: 10’ x 12’ for 4 stalls, expanding with barn size.
Hay & Feed Storage: Allocate space for 1–2 weeks’ supply; separate from stalls to prevent fire hazards. Use sealed bins for feed and ventilated lofts for hay.
4. Horse Barn Layouts: From Simple to Complex
Lean-To Design: Attach stalls to a existing barn or garage, saving space and cost.
Tiny Barn Layout: 20’ x 30’ with 2 stalls, a compact tack room, and feed storage. Use loft space for hay.
U-Shaped Layout: Stalls on two sides, with a central aisle and tack room at the base. Ideal for the horses' visibility and security.
In-and-Out Stalls: Design stalls with front and rear doors for direct access to pastures, reducing aisle traffic.
Barn-Arena Combos: Connect a 60’ x 120’ arena to the barn with covered walkways. Include viewing areas and climate-controlled tack rooms.
Pole Barn Construction: Cost-effective for large spaces, using steel or wooden poles for structural support.
5. Design Elements: Doors, Windows, and Flooring
Barn Doors: Sliding doors (10’ x 10’) for main entrances; Dutch doors for stalls (upper/lower sections for ventilation).
Emergency Exits: Install at least two exits in case of fire, spaced evenly along the barn.
Windows: Place windows at horse eye level (4–5’ high) for visibility; use frosted glass for privacy.
Cupolas and Ridge Vents: Promote thermal buoyancy, drawing hot air out of the barn.
6. Budgeting and Construction Tips
Bring Your Barn Vision to Life
Whether you’re drafting plans for a cozy 2-stall barn or a sprawling equine estate with living quarters, every detail matters. At Shinehope Equine, we specialize in custom designs that blend practicality with your unique needs.
Contact us at Email: info@shinehopeequine.com or Phone: +8613869898222.(24 hours) to explore floor plans, request a site evaluation, or discuss how to transform your horse barn ideas into a functional, safe, and beautiful reality.